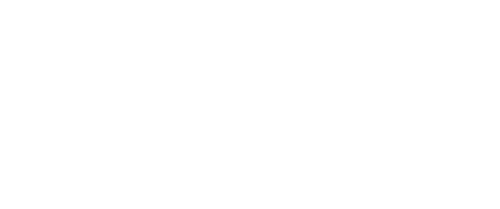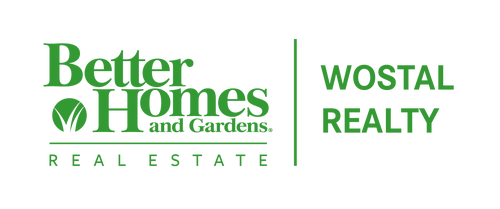


3832 SE 37th St Topeka, KS 66605
238116
$5,333
Single-Family Home
1967
Ranch
Shawnee County
Listed By
Sunflower Association of Realtors as distributed by MLS Grid
Last checked Apr 3 2025 at 6:16 AM GMT+0000
- Full Bathrooms: 2
- Ceramic Tile
- Hardwood
- Carpet
- Not Subdivided
- Fireplace: Basement
- Fireplace: Family Room
- Fireplace: Recreation Room
- Fireplace: Two
- Forced Air Gas
- Attic Fan
- Forced Air Electric
- Unfinished
- Partially Finished
- Full
- Concrete
- Outbuilding(s)
- Storage Shed
- Fence-Chain Link
- Porch-Covered
- Patio-Covered
- Roof: Composition
- Sewer: Septic Tank, Rural Water
- Fuel: Gas
- Elementary School: Tecumseh South Elementary School/Usd 450
- Middle School: Shawnee Heights Middle School/Usd 450
- High School: Shawnee Heights High School/Usd 450
- Extra Parking
- Attached
- One Story
- 2,338 sqft
Estimated Monthly Mortgage Payment
*Based on Fixed Interest Rate withe a 30 year term, principal and interest only




Description