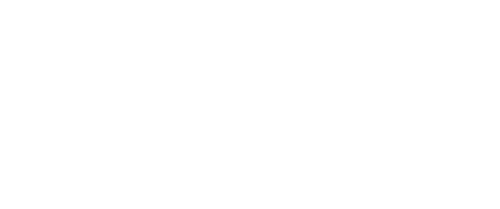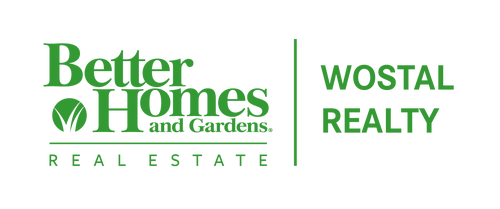


3543 SW Cambridge Ave Topeka, KS 66614
-
OPENSun, Apr 2712 noon - 1:30 pm
Description
239064
$2,403
Multifamily
1977
Split Level
Shawnee County
Listed By
Sunflower Association of Realtors as distributed by MLS Grid
Last checked Apr 26 2025 at 7:04 AM GMT+0000
- Full Bathrooms: 2
- Wesparke
- Fireplace: One
- Fireplace: Wood Burning
- Fireplace: Living Room
- Central Air
- Sump Pump
- Concrete
- Full
- Finished
- Thermal Pane Windows
- Roof: Architectural Style
- Sewer: Public Sewer
- Elementary School: Jardine Elementary School/Usd 501
- Middle School: Jardine Middle School/Usd 501
- High School: Topeka West High School/Usd 501
- Attached
- 1,580 sqft
Estimated Monthly Mortgage Payment
*Based on Fixed Interest Rate withe a 30 year term, principal and interest only



