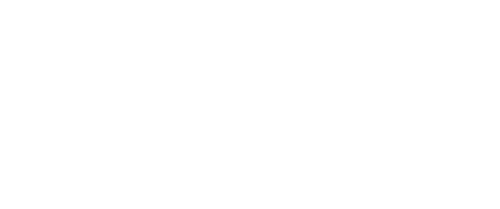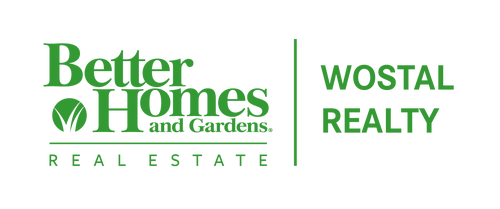
335 NW 50th St Topeka, KS 66617
237619
$2,880
Single-Family Home
1958
Ranch
Shawnee County
Listed By
Wade Wostal, Better Homes and Gardens Real Estate Wostal Realty
Sunflower Association of Realtors as distributed by MLS Grid
Last checked Dec 31 2025 at 12:38 PM GMT+0000
- Full Bathrooms: 2
- Carpet
- Laminate
- Hardwood
- 8' Ceiling
- Not Subdivided
- Paved Road
- Fireplace: Two
- Fireplace: See Through
- Fireplace: Living Room
- Fireplace: Wood Burning
- Fireplace: Dining Room
- Fireplace: Basement
- Forced Air Gas
- Forced Air Electric
- Full
- Partially Finished
- Patio
- Fence
- Zero Step Entry
- Storm Windows
- Porch-Enclosed
- Outbuilding(s)
- Roof: Composition
- Sewer: Rural Water, Septic Tank
- Fuel: Gas
- Elementary School: Northern Hills Elementary School/Usd 345
- Middle School: Seaman Middle School/Usd 345
- High School: Seaman High School/Usd 345
- Attached
- Extra Parking
- One Story
- 2,449 sqft



