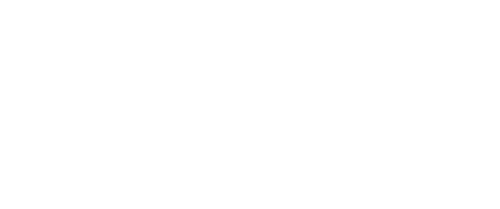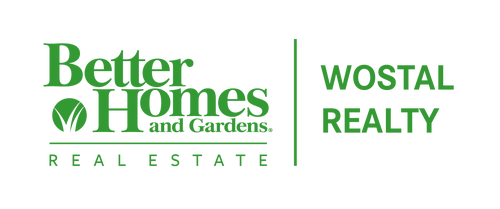


2405 SW Moundview Dr Topeka, KS 66614
239092
$1,658
Single-Family Home
1951
Ranch
Shawnee County
Listed By
Sunflower Association of Realtors as distributed by MLS Grid
Last checked Apr 26 2025 at 7:04 AM GMT+0000
- Full Bathroom: 1
- Sheetrock
- 8' Ceiling
- Westview Heights Manor
- Central Air
- Concrete
- Crawl Space
- Hardwood
- Laminate
- Thermal Pane Windows
- Roof: Composition
- Sewer: Public Sewer
- Elementary School: Whitson Elementary School/Usd 501
- Middle School: French Middle School/Usd 501
- High School: Topeka West High School/Usd 501
- Detached
- Extra Parking
- One Story
- 708 sqft
Estimated Monthly Mortgage Payment
*Based on Fixed Interest Rate withe a 30 year term, principal and interest only




Description