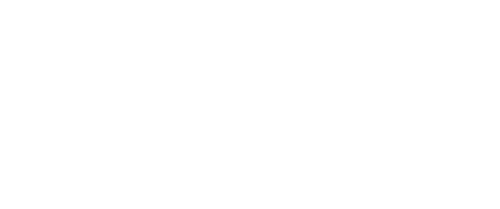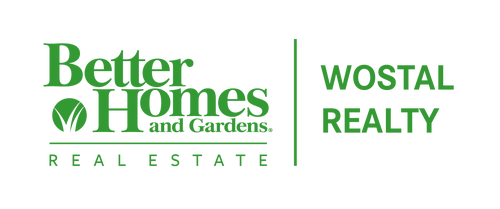


1504 SE 43rd Ter Topeka, KS 66609
240701
$4,738
Single-Family Home
2003
Ranch
Shawnee County
Listed By
Sunflower Association of Realtors as distributed by MLS Grid
Last checked Aug 16 2025 at 7:04 AM GMT+0000
- Full Bathrooms: 3
- Carpet
- Sheetrock
- Vaulted Ceiling(s)
- Southboro
- Fireplace: One
- Fireplace: Insert
- Fireplace: Gas Starter
- Fireplace: Living Room
- Natural Gas
- Central Air
- Concrete
- Full
- Partially Finished
- Walk-Out Access
- Daylight
- Hardwood
- Ceramic Tile
- Laminate
- Thermal Pane Windows
- Roof: Architectural Style
- Sewer: Public Sewer
- Fuel: Gas
- Elementary School: Tecumseh South Elementary School/Usd 450
- Middle School: Shawnee Heights Middle School/Usd 450
- High School: Shawnee Heights High School/Usd 450
- Attached
- Extra Parking
- One Story
- 2,640 sqft
Estimated Monthly Mortgage Payment
*Based on Fixed Interest Rate withe a 30 year term, principal and interest only




Description