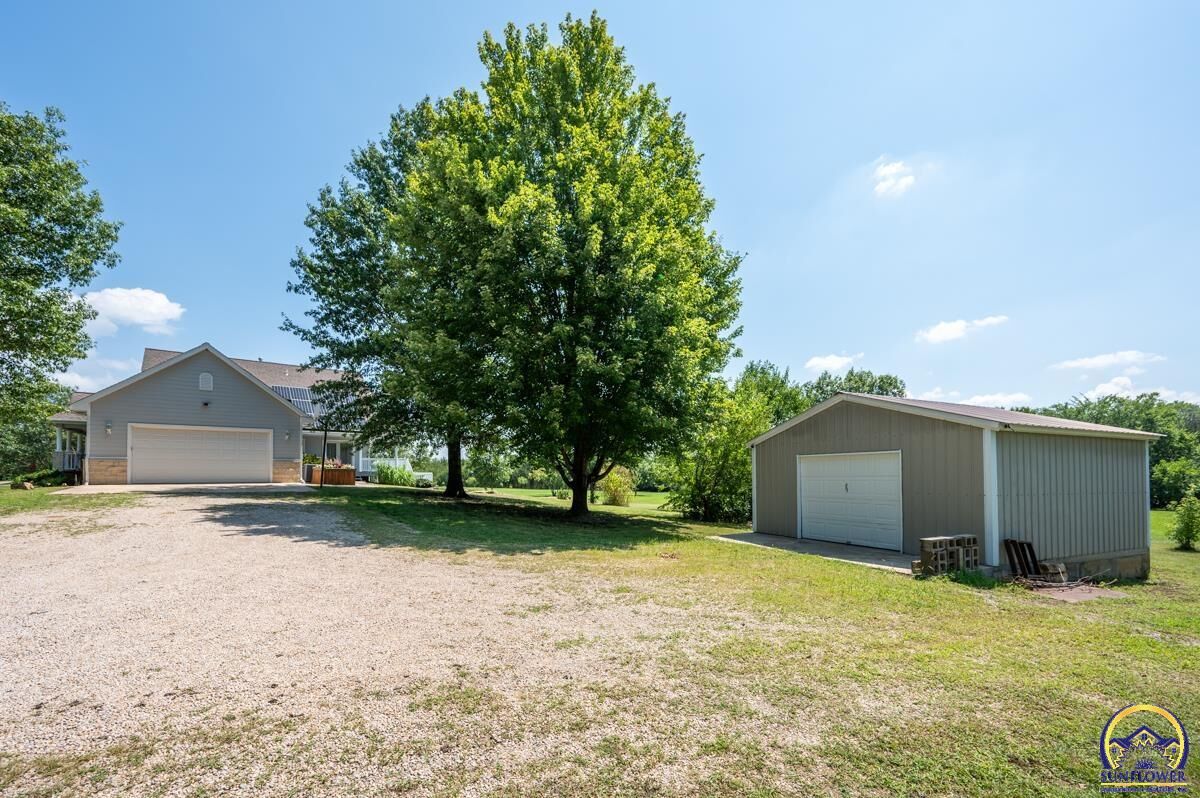
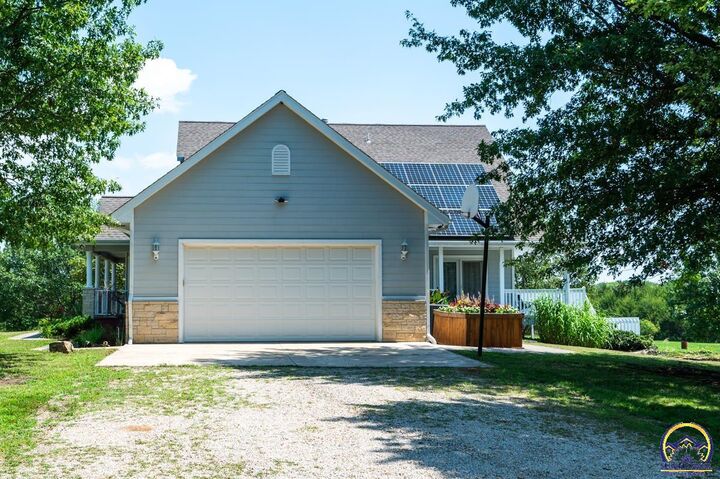
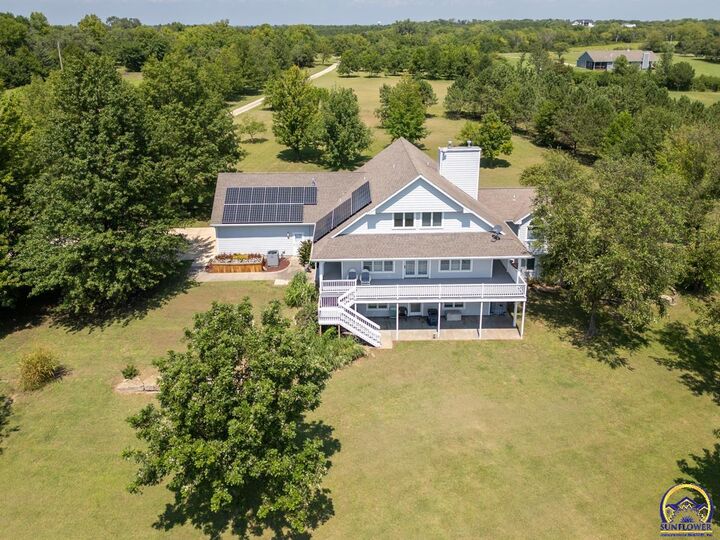
3827 SE 45th St Berryton, KS 66409
240893
$7,351
Single-Family Home
1997
Shawnee County
Listed By
Sunflower Association of Realtors as distributed by MLS Grid
Last checked Aug 16 2025 at 7:04 AM GMT+0000
- Full Bathrooms: 3
- Half Bathroom: 1
- Central Vacuum
- Carpet
- Vaulted Ceiling(s)
- Not Subdivided
- Fireplace: Two
- Natural Gas
- Central Air
- Concrete
- Finished
- Walk-Out Access
- 9'+ Walls
- Hardwood
- Thermal Pane Windows
- Roof: Composition
- Sewer: Rural Water, Septic Tank
- Fuel: Gas
- Elementary School: Tecumseh North Elementary School/Usd 450
- Middle School: Shawnee Heights Middle School/Usd 450
- High School: Shawnee Heights High School/Usd 450
- Attached
- Detached
- Extra Parking
- 4,102 sqft
Estimated Monthly Mortgage Payment
*Based on Fixed Interest Rate withe a 30 year term, principal and interest only
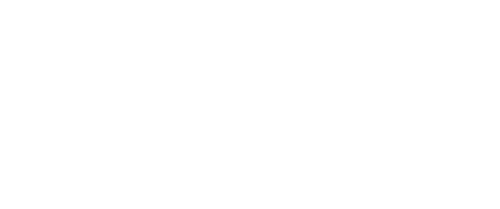
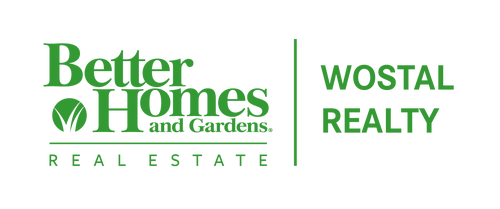


Description